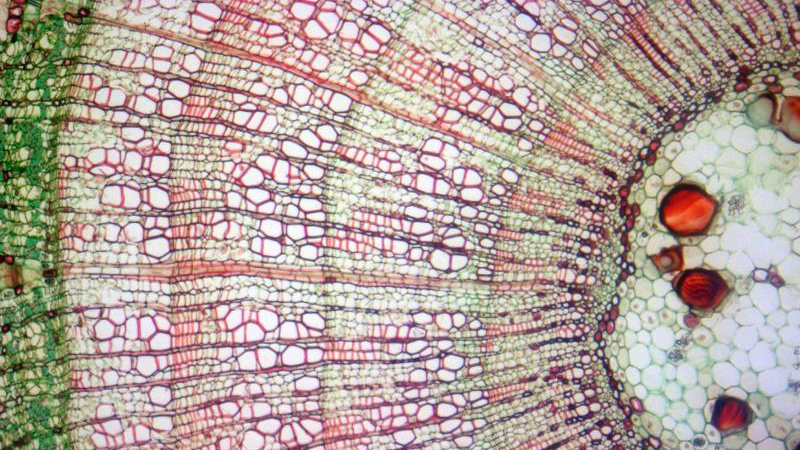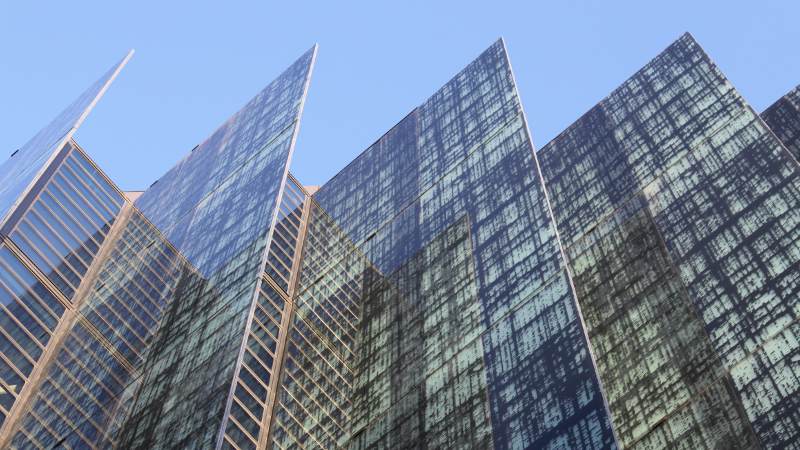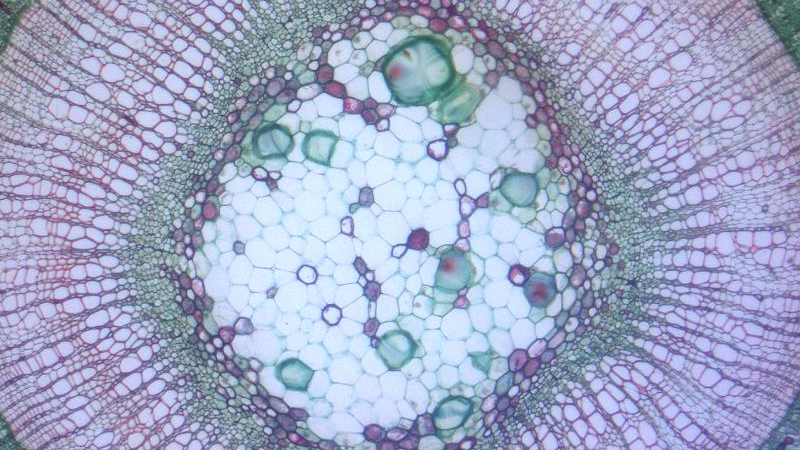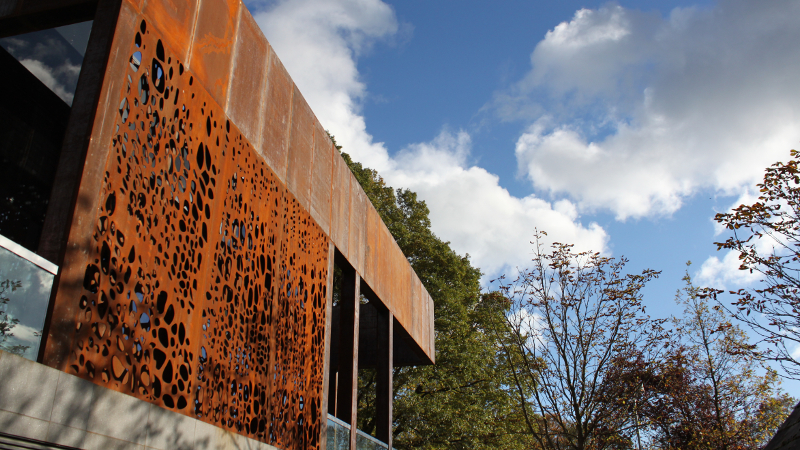As well as the external areas being formed by clever landscaping, many of the internal areas of the John Henry Brookes Building have been designed with trees in mind. Design Engine, the building’s architects, have cleverly integrated the structure of trees throughout.
The tree cell designs were created from microscope imagery of cross sections of trees. The original cell images were provided by Professor Chris Hawes from the Department of Biological and Medical Sciences and further developed by Design Engine, for use in the John Henry Brookes Building.
The floor-to-ceiling glass in areas of the John Henry Brookes Building is one of the elements that draw some of the biggest ‘wows’ when people enter the building for the first time. The glass walls seamlessly connect the external landscape with the internal areas, making the space feel even bigger.
The intricate design on the glass uses thousands of tiny oak leaves to depict the shape of a cross section of an oak tree branch.
The tree most used in the production of paper is pine. Hence, the design of the fritted glass on the library’s west face is taken from the cross section of a pine tree branch.
This patterned glass and its angular structure is a key design feature of the John Henry Brookes Building. As well as looking good, the fritted glass protects our neighbours’ privacy by obscuring the view to the north, while still allowing an abundance of natural light into the building and offering views to the south towards the treescape of South Park.
Starting on the Headington Road a core of ferrous steel elegantly travels along the Piazza and through the John Henry Brookes Building, before wrapping itself around the Terrace. On the Western face of the glass-walled Terrace, a cross section of a lime tree is depicted in the laser cut aged steel.
When light spills into the Terrace, especially in the early evening, those in the space are often treated to a display of shadows and light rays piercing through the structure.




