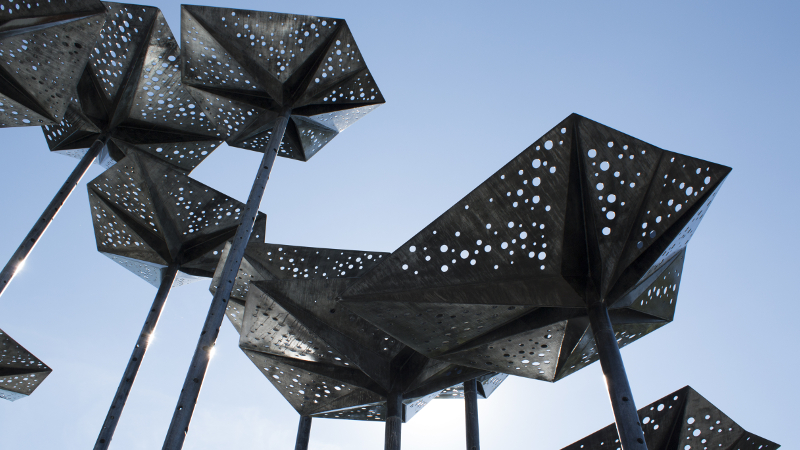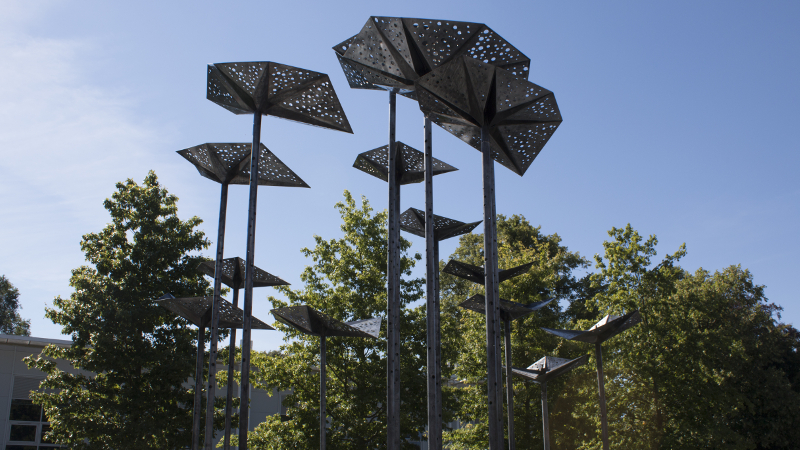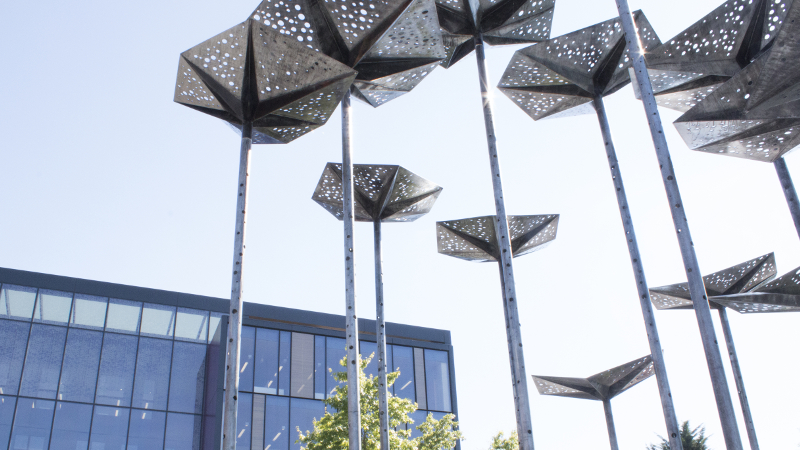Original concept by Charlotte Birch and Alexandra Horsman
Developed by: Ricardo Assis Rosa, Tiffany Black, James Palmer, Joel Chappell, Paul Austin and Daniel Brenner.
Located on the Piazza leading up to the John Henry Brookes Building, the Rain Pavilion comprises steel, leaf-like structures stemming from a timber pool at the base.
In the summer for a few minutes every hour during the day, a gentle shower of ‘rain’ falls from the leaf-like canopy into the floating timber platform below giving the viewer a sensory experience. In the evening, coloured up-lighting provides depth and intrigue to the Rain Pavilion’s pierced structure.
The design concept was originally conceived through a student design competition as part of Oxford Brookes’ public art strategy and commitment to creating public art in line with the development of the John Henry Brookes Building.
The pavilion design competition was won by then-Architecture students Alexandra Horsman and Charlotte Birch. Their original concept was further developed and made a reality in collaboration between students and staff from the Estates Project team, the School of Architecture and the School of Arts, as well as support from a number of industry partners.
The project has provided students with the opportunity to develop professional practice skills, to work closely with industry and to enhance their employability through this experiential learning.
This piece of work embodies our Guiding Principle of confidence and demonstrates the talent of students and staff in a highly visible location: the Piazza, the main entrance to our Headington Campus.
External Partners: Rambol, Chris Brammall Ltd and Genuine Joinery.



