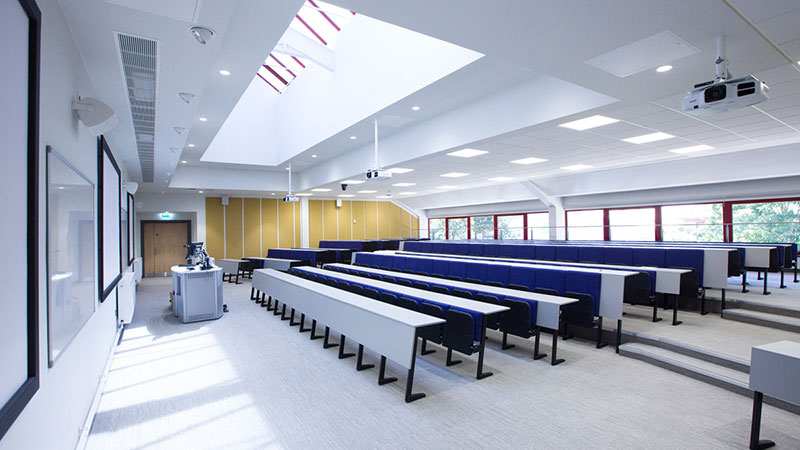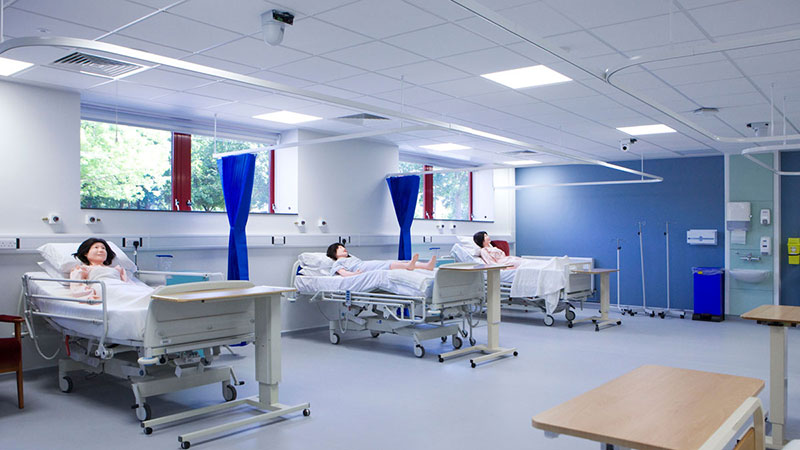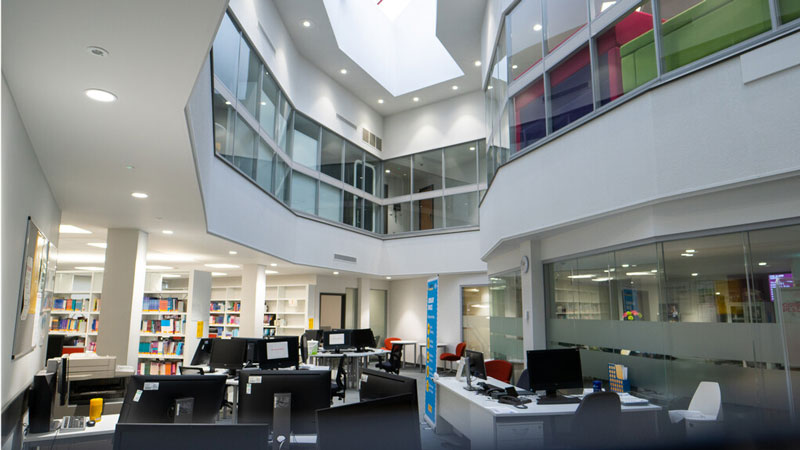Situated across our Marston Road and Swindon sites, the Oxford School of Nursing and Midwifery provides students with excellent facilities and spaces in which to study a number of different healthcare courses.
Facilities
The Clinical Simulation Suites at Oxford Brookes will enable you to practice your skills within a range of highly realistic clinical situations which will prepare you to become the safe and highly skilled health professionals of the future.
You will be able to familiarise yourself with specialist monitoring equipment and to practise these skills on highly realistic, full size and computer sensor equipped mannequins that can be adapted to a variety of health and social care scenarios and react like real patients.
The Marston Road site features a range of newly refurbished clinical skills suites, including:
- Ward Environment - typical of a hospital setting, contains intricate monitoring and diagnostic equipment, offering students the opportunity to experience a very realistic ITU.
- Activity of Daily Living Suite - designed to recreate typical home environments, where students can learn to look after patients in their own homes; manoeuvring wheelchairs, hoists and other aids around household furniture, fittings and stairs.
- Communications Suite - this can be arranged in a number of different ways, for example as a typical consultation room, a relatives’ room, a counselling suite or as a living room scenario.
The Suites also contain new HD cameras that record high quality visual and audio footage of practice sessions.
This is an important tool through which staff and students can review and improve their practice.
“The modernisation of these simulation and skills suites has already allowed us to design more realistic, challenging and rewarding scenarios for our students, a key tool for their development through the nursing curriculum.”
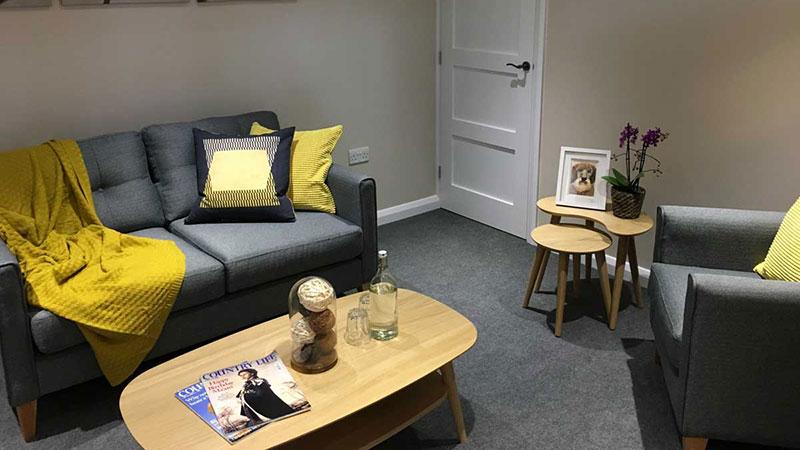
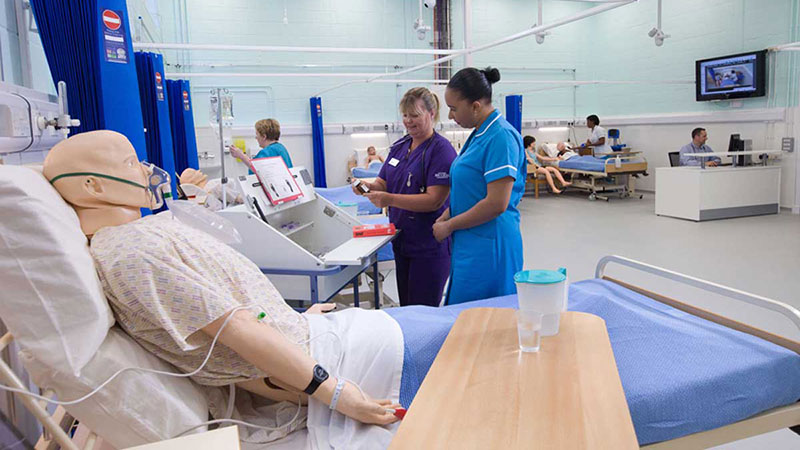
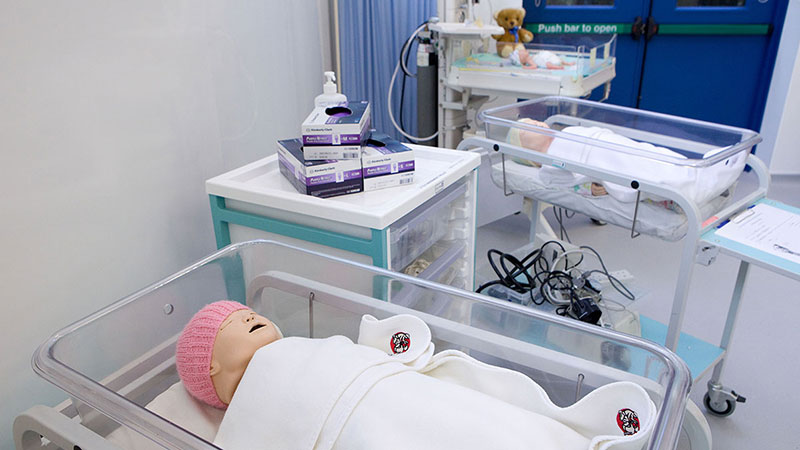
The Swindon Campus is based at the Joel Joffe Building situated in the Swindon Delta Business Park, which was built in 2016 as part of a £10 million investment. The building is named after long-time Swindon resident and former human rights lawyer Lord Joel Joffe.
The building features three state-of-the-art simulation suites, a range of up-to-date simulation training equipment, and large skills labs located on the ground floor. Further features include a 183 seat tiered lecture theatre with a full range of AV & IT facilities, and an increased number of teaching rooms.
There is also an open plan library with Student Support Co-ordinators based nearby, an enhanced refectory, quiet spaces for focused independent work, spaces for group work, and brand new features such as a faith room. These new facilities are purpose built to further support collaboration, research and support for students
“Light, bright, airy and fit for purpose! The skills labs provide an excellent clinical environment to teach and learn skills.”
