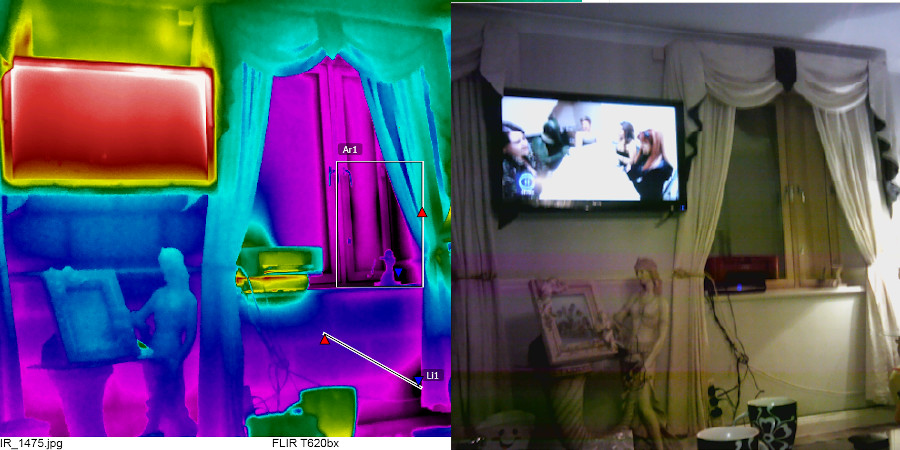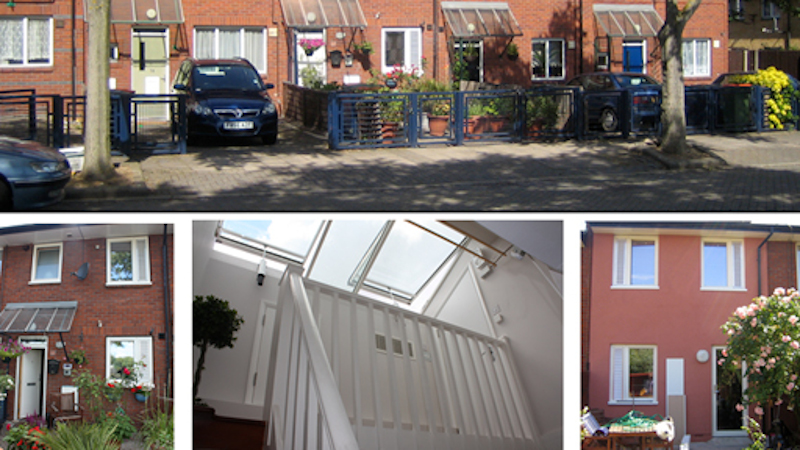The presence of a long-term tenant enabled us to investigate current living habits and energy use before making any changes. The key retrofit changes included:
- an innovative ‘breathing’ roof with wood fibre slab and hemp fibre quilt insulation
- vacuum insulation panels over the solid floor
- triple-glazed windows with operable ventilation panels and security louvers
- a new light well within the existing loft space brings light and air into the otherwise dark centre, inducing stack ventilation and allowing clothes to be dried here, instead of energy-intensive tumble-drying.
A key challenge for successful delivery of the project was the continued occupancy of the residents throughout the retrofit. Handover and initial testing are over, and an innovative energy and space conditions monitoring suite has been installed which feeds live data back to a repository. This will be reviewed against predicted targets and can be adjusted to further reduce wasted energy. This monitoring can provide a detailed breakdown of renewable energy generated, delivered and wasted allowing for a full analysis. The predicted CO2 emissions after retrofit are 16kg/m2/yr - a reduction of 79% from the 1990 baseline for average UK social housing.
In 2011, the project won the ‘Best small housing project' category at the 3R Awards - a scheme celebrating the most innovative and effective retrofits launched by the Architects' Journal, Construction News and New Civil Engineer.





